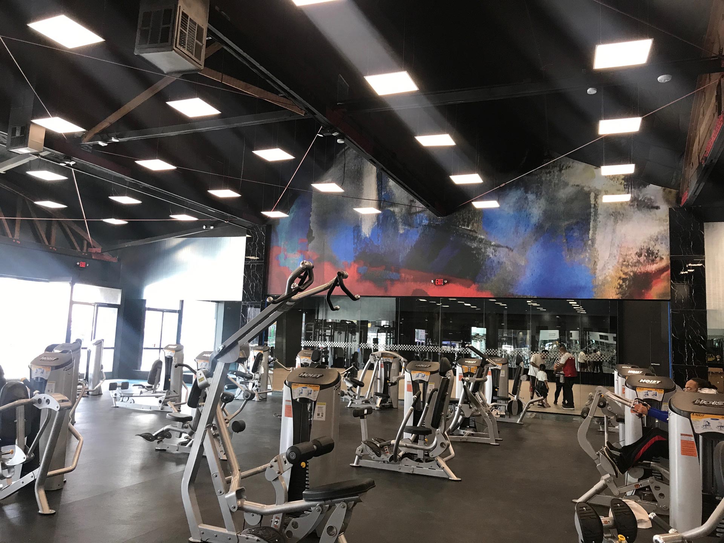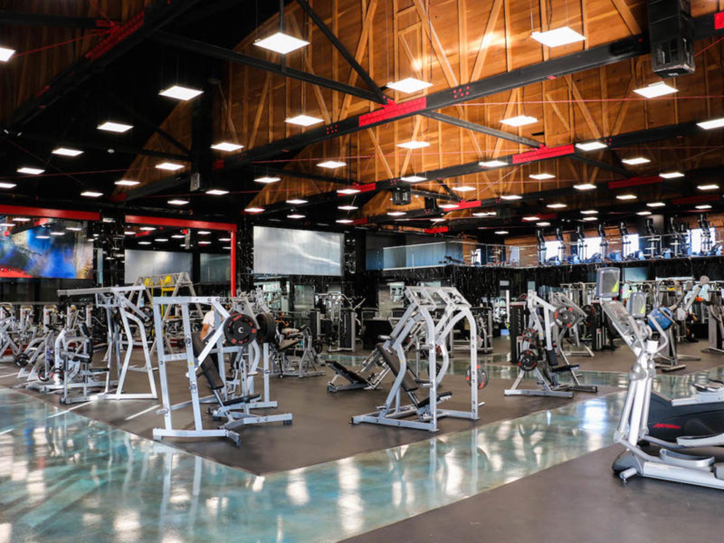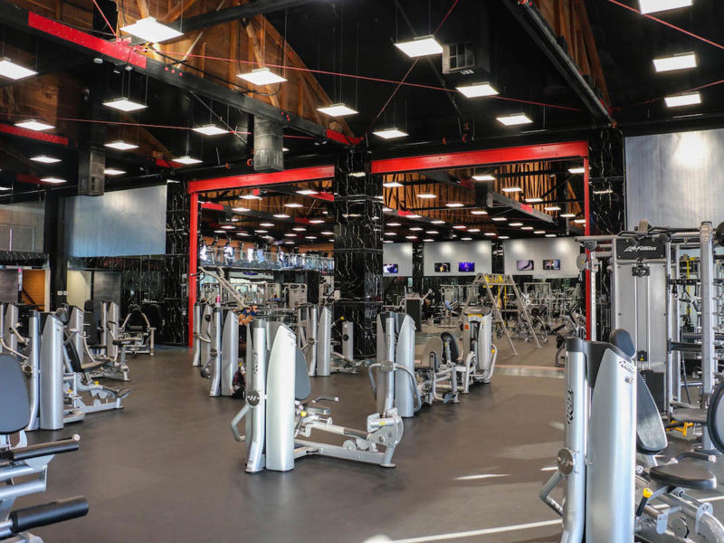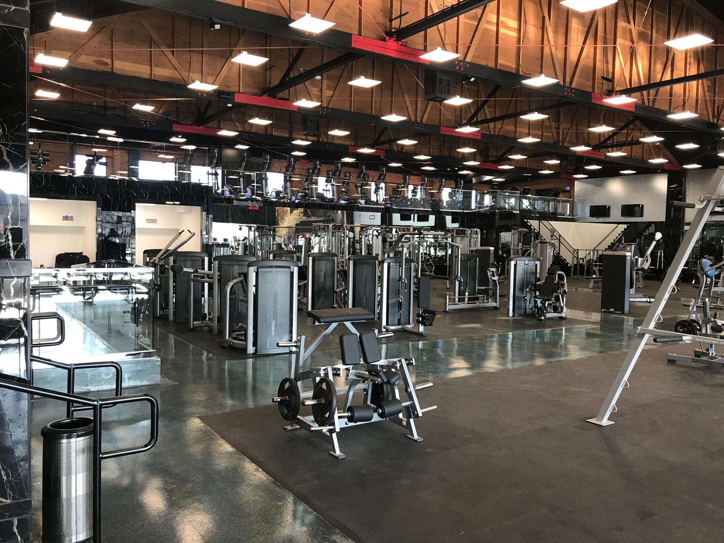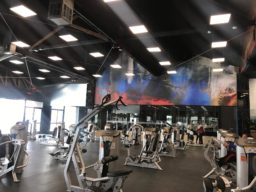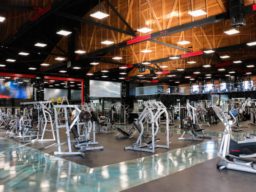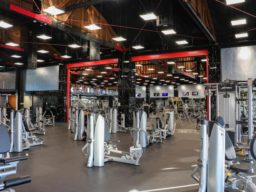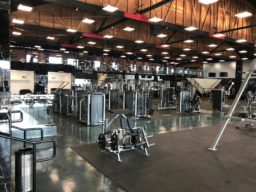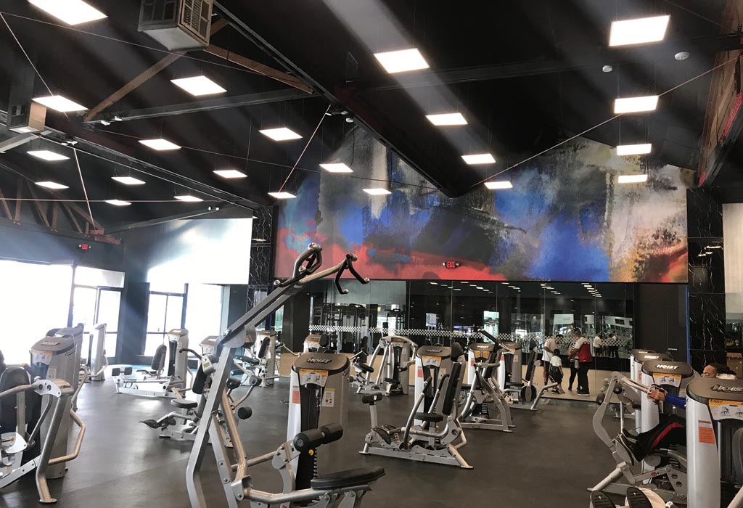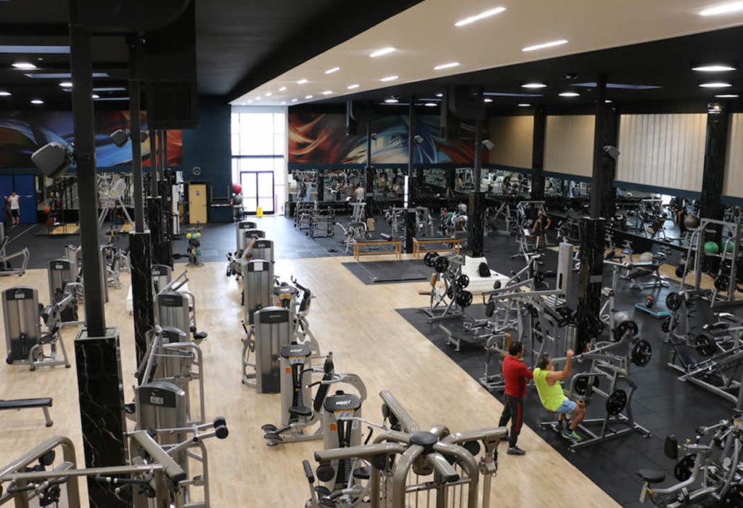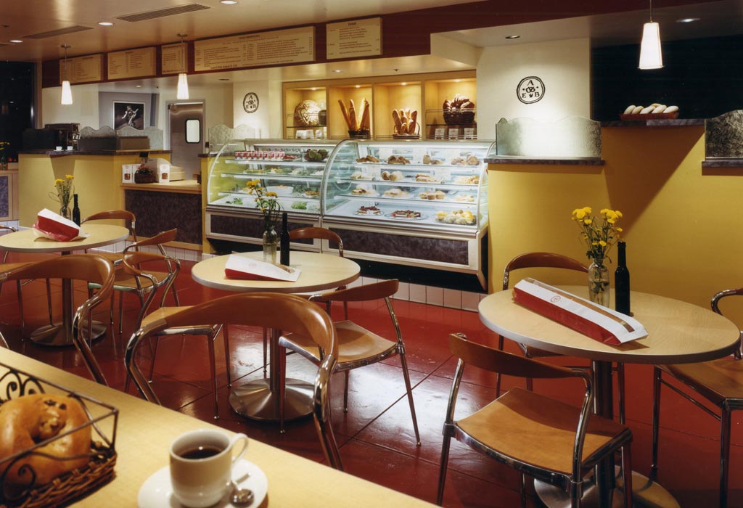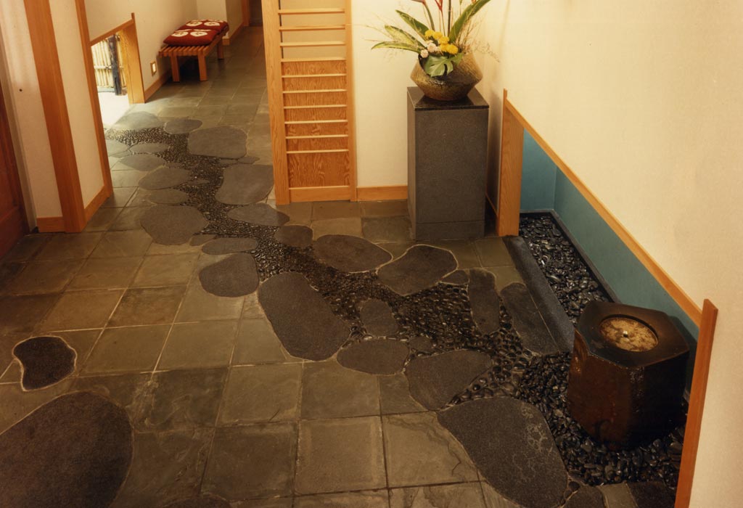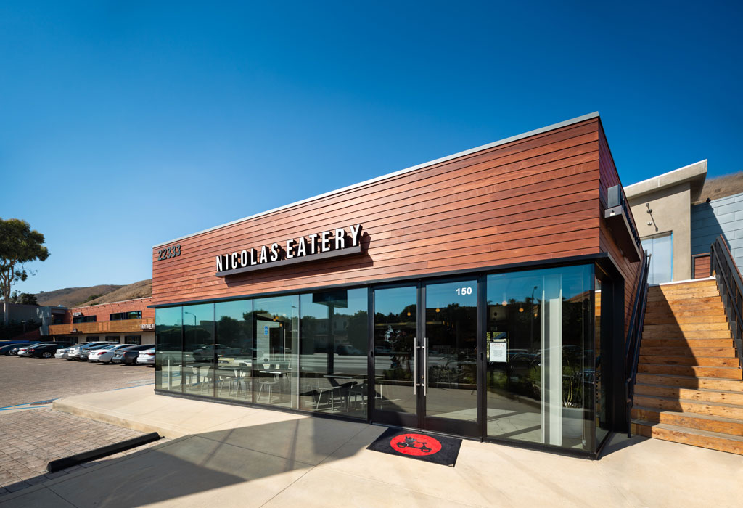North Hollywood, CA
Overview
The small-scale, limited amenity North Hollywood location was created as an ‘express gym’ for the local neighborhood. Converting the corner building with a maze of interior rooms into a gym on a limited budget required two things: a building with structural integrity and creativity.
Challenges
The list of restrictions was significantly greater than the list of allowances. We were confronted with planning and design difficulties to open the space into large workout zones without altering the existing structural system, adding new men’s and women’s restrooms and lockers, and maintaining the existing egress code compliance.
Strategy
We first recommended demolishing the interior walls down to the building’s skeletal structure. Next, we identified existing wood, brick and glass elements that could be repurposed and transformed into architectural features. Finally, we applied color to define spaces and create orientation for the members.
Results
The full-height open ceiling, exposing the ceiling joists create volume and a spacious ambience for the members. Suspended LED flat panels provide dimension and updated illumination, while the high-contrast light to dark color and material palette adds a contemporary, active feeling. To highlight the architectural structure, selected elements were painted red, and the signature super-sized graphics were used for directional orientation, interest and a splash of color.
